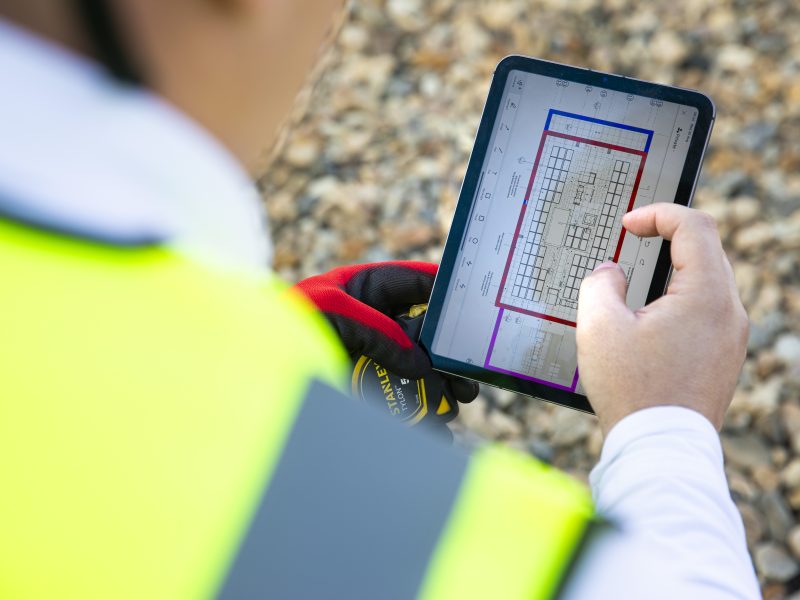

Our expertise
Pioneering the way with the most advanced ideas to solve the most complex problems.
Find out moreMarlow
Brockwell Marlow
Napier Clarke
Construction
Centre Space
CPW
Set within over 60 acres of ancient woodland in the Chiltern Hills Area of Outstanding Natural Beauty (AONB), Moorewood Glade is a private estate of five architecturally designed family homes. Surrounded by peaceful countryside yet within close reach of London, the scheme offers a rare blend of seclusion, beauty and connectivity.
Each of the five homes sits within a generous plot of 1–5 acres, carefully planned to maximise privacy and woodland views. The development is being brought forward by Brockwell Group, with buyers offered the opportunity to customise the internal layout and finishes of their home, supported by a fixed-price construction agreement.
Circle has been engaged across the Moorewood Glade development in a dual capacity – acting as Project Manager, Quantity Surveyor, and Employer’s Agent across different phases – helping to deliver a bespoke and highly coordinated design and build experience for each purchaser. Collaborators across the project include Napier Clarke Architects, Centre Space (structural and civil engineer), and P3R (MEP consultant on Plot 3).
Ancient Woodland
Houses


Occupying a generous 3.5-acre plot, Plot 3 is one of the largest homes on the estate. This double-storey house spans 9,600 ft², with expansive internal volumes and carefully planned zoning to support luxurious family living and entertaining. The layout includes a vast master suite with his and hers bathrooms and a separate dressing area, supported by 4–5 additional bedrooms and 4–5 bathrooms. Key living areas include a dramatic entrance hall and reception room, open-plan living room, an enormous kitchen/dining area, utility and pantry, and a designated snug. The home also features an indoor swimming pool complex with gym and sauna, a dedicated office suite (with an optional second office), boot room and cloakroom, and an internal double garage. Externally, a south-facing garden opens out to a private lake, with an in-and-out driveway offering a strong arrival experience.
Circle has been appointed as Quantity Surveyor, and will act as Employer’s Agent following contract award. We have overseen contractor tendering and procurement (Zafiro Homes Limited), managing project readiness for construction and ensuring all parties are aligned on budget, programme, and design ambition.









Plot 5 is a 6,000 ft² bespoke residence currently under construction. Like other homes in Moorewood Glade, it benefits from a high-quality internal specification with custom FF&E and a design approach that harmonises with the woodland setting.
Circle has been appointed as Employer’s Agent, following our initial role as Quantity Surveyor for the earlier site preparation phase. This included tendering and procuring demolition and clearance works, which were successfully completed in 2023. We then led the procurement of the full design and construction contract, working closely with Brockwell and the private purchaser to balance cost certainty with a refined architectural vision. One of the core challenges at Plot 5 has been managing budget expectations while ensuring that the high-quality ambitions of the client are delivered without compromise.