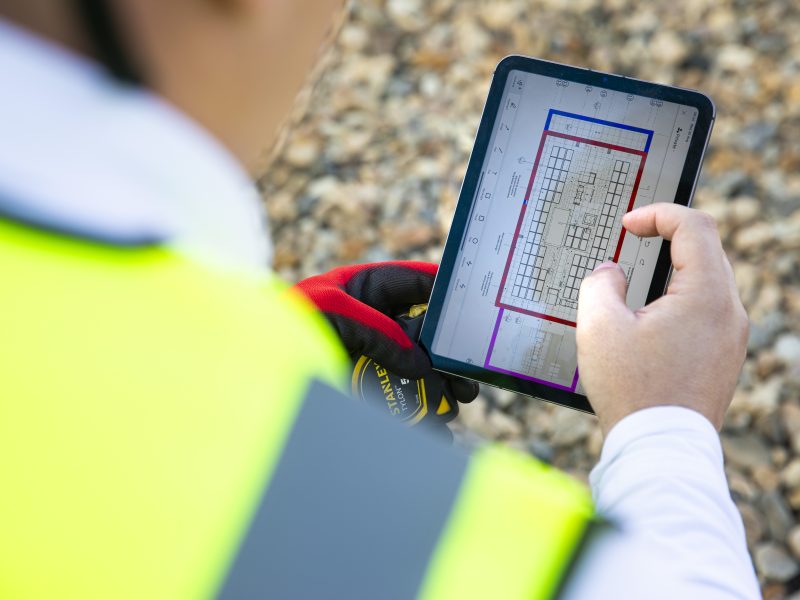

Our expertise
Pioneering the way with the most advanced ideas to solve the most complex problems.
Find out moreBrent Cross
Fusion Students
Howells
Complete
Cheyne Capital
JJ Rhatigan
Fusion at Brent Cross Town is a student accommodation development located within the extensive 180-acre Brent Cross Town project in North London. Developed by a joint venture between Fusion and Cheyne Capital, the scheme will deliver 662 private student rooms designed to enhance the student experience. Positioned alongside various residential, retail, office, and leisure spaces, the development will play a key role in transforming the area into a vibrant, sustainable urban environment. Completion of the building is anticipated for Q2 2025, with an opening for the 2025/2026 academic year.
student rooms
Storeys
acre Brent Cross Development


We are proud to have been appointed as the Clerk of Works for Fusion at Brent Cross Town. Our role is crucial in maintaining the highest standards of quality throughout the construction process. As Clerk of Works, we are responsible for overseeing every aspect of the project, ensuring that the construction meets the specifications, regulations, and design intent as outlined.
Our presence on-site ensures that everything is carried out to the highest standards, from the foundation through to the final touches. We conduct regular inspections, monitor progress, and work closely with contractors and project teams to address any issues before they arise, minimising risks and avoiding delays.
Fusion at Brent Cross Town will provide a diverse selection of student rooms, offering different sizes and types to suit various needs. The accommodation will focus on a design-led, high-quality environment aimed at enriching and enhancing the university experience. Each room will feature contemporary furnishings and be designed for comfort, functionality, and privacy. Fusion’s approach to student accommodation aims to create spaces that inspire, with an emphasis on well-being and modern living standards.



A standout feature of Fusion at Brent Cross Town will be its extensive range of amenities, designed to foster a strong sense of community and provide students with spaces to study, relax, and socialise. The development will include a dramatic, multi-purpose tiered event space for student gatherings, performances, and social events, along with a fully equipped gym, yoga studio, wellness studio, basketball court, and an external terrace that promote health and wellbeing. For leisure and entertainment, the building will feature a cinema room, an e-sports arena, a KTV karaoke room, and a social lounge, providing a variety of ways for students to unwind. To support academic success, private study rooms and group study lounges will be available for individual or collaborative learning. The building will also include two flexible commercial units on the ground floor, offering opportunities for retail or other services.












