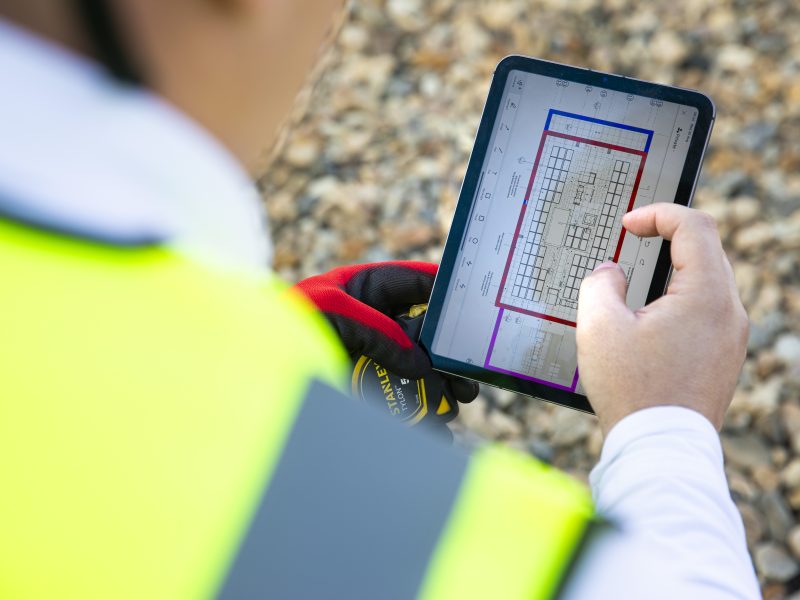Dean Wittering, MCIOB | MRICS
Associate Director
What expertise and background do you bring to the table?
I am a CIOB-accredited project manager with a delivery background, with experience across multiple sectors. I have worked for Tier 1 Contractors and in recent years, Project management, working closely with Clients to achieve their project aspirations.
I have over 10 years of experience working in the construction industry across multiple sectors. At Circle Development I specialise in residential and commercial projects, delivering high-quality residential buildings and prime commercial spaces across London and in the regions.
Can you outline the responsibilities of your role?
My responsibility pre-contract is to drive the programme, lead the design team and understand, manage and minimise project risks and opportunities for Clients. I prioritise client satisfaction by fostering clear communication, managing expectations, and delivering projects that align with the client’s vision and goals. Client feedback and repeat business are testaments to my client-centric approach.
I have experience in developing project execution plans and monitoring the construction phase plans as the works progress. I establish the project programme and drive the wider team to hit the key project milestones, such as the preparation and submission of planning documentation. Post-contract award, I have a depth of experience administering the contract to make sure the ERs are delivered on time and within budget and to the correct quality.
Describe your experiences and growth at Circle?
I started professional life in the Construction industry working onsite as a trainee engineer, working my way up to a senior construction manager before switching to the client side with Circle in 2020.
This change of direction presented an opportunity to broaden my knowledge of the construction industry. I joined Circle as an Assistant Project Manager in 2020 and have progressed to a Senior Project Manager, during my time with Circle I have Project Managed projects such as Abbey Place, Talgarth Road PBSA and Canons House and have taken a lead role in the development of the Clerk of Works business.
What is your favourite project?
Over the past four years, I have led numerous construction projects, ranging from residential developments to commercial renovations, with budgets exceeding £50 million. In this role, my responsibilities include overseeing project teams, setting objectives, and ensuring successful project delivery. I have worked on projects during each phase of the Construction lifecycle.
I consistently strive to deliver the best results for my Client, meeting or surpassing quality standards. Notably, two of my previous projects Abbey Place and Vincent Square Sports Pitches were completed ahead of the programme and within budget for the Client. These achievements demonstrate my ability to handle complex projects with efficiency and precision. I enjoyed my time working at Abbey Place fostering strong working relationships with the various members of the Client and Contracting teams to deliver some much-needed high-quality housing in a developing area which has recently been connected by the Elizabeth line.
What brings you joy outside of work?
I have an interest in cycling, running and football, playing for my team in London at weekends. I also played a key role in the Circle 5 a-side team which achieved back-to-back relegations in the local league. Recently I have taken on the new challenge of learning to ski, honing my skills regularly in Milton Keynes over the past few years.
View Full Profile



