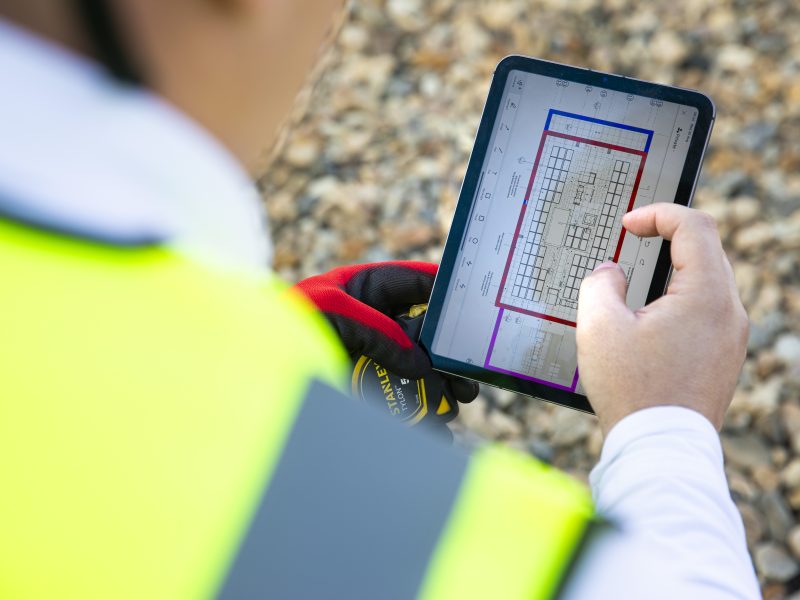Phil Swainston
Quantity Surveyor & Project Manager
What expertise and background do you bring to the table?
I started my career as a professional rugby player, representing teams like Wasps, Harlequins, and finishing in Rouen, France. During my rugby career, I pursued higher education, earning a business management degree from Northumbria University and a Masters in Real Estate. My interest in the property industry grew during my playing days, and I undertook work experience roles with companies like JLL and Berkeley Homes during the off-season.
I specialise in various aspects of the property industry, including cost planning, tender/procurement management, employers agent roles, and valuations. My experience spans across residential, commercial, and education sectors. I also have a keen interest in Carbon Quantification and its potential impact on the construction industry.
Can you outline the responsibilities of your role?
My role involves a blend of Quantity Surveying, Employer’s Agent, and Project Management, both in the pre-contract and post-contract phases. In the pre-contract phase, I conduct feasibility studies, create pre-tender cost plans, collaborate with design consultants to ensure the project aligns with the client’s needs, assist with contract negotiations, and engage in problem-solving. In the post-contract phase, I handle monthly on-site valuations, cost reports, and cash flows. I issue change orders and provide an Employer’s Agent report to the client on a monthly basis. Ensuring practical completion of projects in accordance with the Employer’s Requirements is also a vital part of my role. Recently, I’ve expanded my knowledge in Life Cycle Carbon Assessments, which allows me to assist clients in planning and reducing carbon emissions from their developments.
Describe your experiences and growth at Circle?
I joined Circle in August 2022 as an assistant Quantity Surveyor and Project Manager and have played a key role in the Aberfeldy Village redevelopment, which will provide 1,582 new high-quality homes. I’ve also been involved in the Talgarth Road PBSA, the UK’s largest forward-funded purpose-built student accommodation. Since then, I’ve worked on numerous other projects, gaining exposure to all stages of the construction process and accelerating my development. I’m currently enrolled in the Circle APC Chartership Programme and aim to become MRICS by Autumn 2024.
I’ve worked on numerous other projects, gaining exposure to all stages of the construction process and accelerating my development. I’m currently enrolled in the Circle APC Chartership Programme and aim to become MRICS by Autumn 2024.
What is your favourite project?
My favourite project is Water Lane, a build-to-rent development in Leeds with McLaren Living, consisting of 375 apartments. I’ve been involved since the early RIBA stages and have enjoyed collaborating with the design team to ensure a high-quality, efficient building is constructed. As the project enters the delivery stage, I’m excited to see the design come to life in an area I grew up in. Another favourite project of mine is Beech Street in the City of London, on the edge of the famous Barbican Estate. It’s set to become a Co-Living development, a new concept in the UK rental market that focuses on community living.
What brings you joy outside of work?
I have a passion for various sports, including Rugby, Cricket, Football, Golf, and Tennis. However, I’ve recently taken up padel tennis, which has become my new favourite. Finding a court in London can be a challenge, but it’s worth it. I love to travel and explore less-traveled areas across the globe, with my favourite destinations being Canada and the Philippines.
View Full Profile



