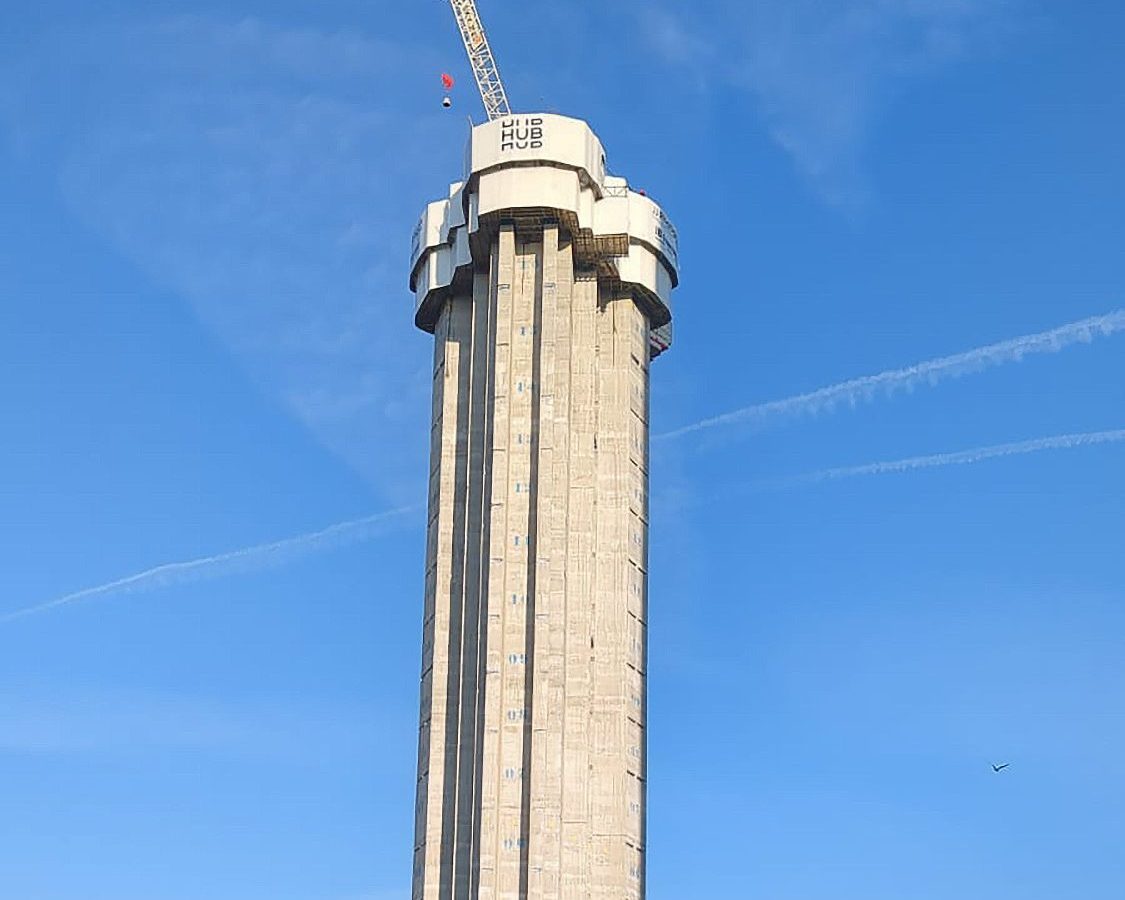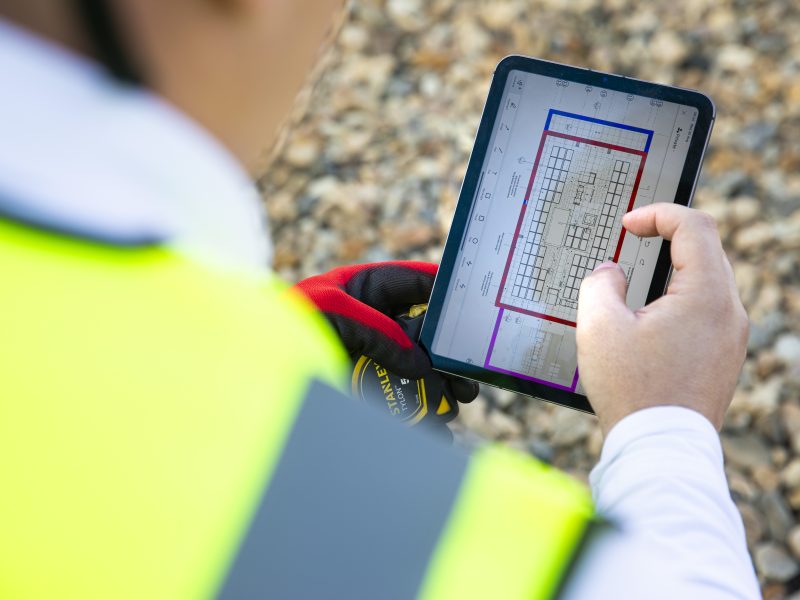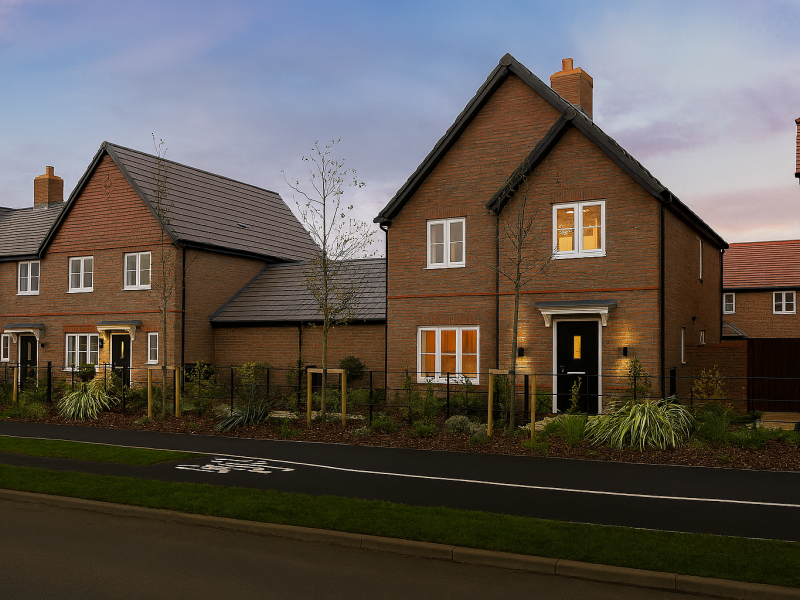
The slipform on the Wood Lane site has now reached level 16, marking the completion of the core installation and showcasing the affect the Wood Lane development will have on the White City skyline.
Climbing an impressive 300mm of every hour, the concrete core has flown up all the way from basement level to level 16 in just 52 days!
The Wood Lane Development
The Wood Lane project is set to provide 209 co-living apartments, 60 affordable homes, and dedicated office space. Situated on a challenging triangular site between a London Underground railway line and the Westway/Wood Lane road bridge, this ambitious development is the result of a collaboration between HUB and Women’s Pioneer Housing (WPH), funded by City Developments Limited.
The design of the development includes a striking 16-storey tower and two six-storey wings, bringing much-needed housing and office space to this vibrant part of London. Careful attention to the building’s height and overall cost ensures the project is both viable and sustainable, while also meeting the growing demand for affordable living and working spaces.
As the work progresses, we look forward to seeing this exciting vision take shape and contribute to the future of the area.
What’s next?
Next steps include the demobilisation of the slipform and the continued progression of the slab installation across both co-living and WPH areas. As the slabs progress up the building, the bathroom pods will be delivered to site requiring an additional trade to be actively working on-site.
As the Wood Lane project progresses, we provide key services like Clerk of Works, Employer’s Agent, Project Management, and Quantity Surveying. With expertise in both residential and commercial sectors, we’re here to support your project’s success. Get in touch to learn more.





